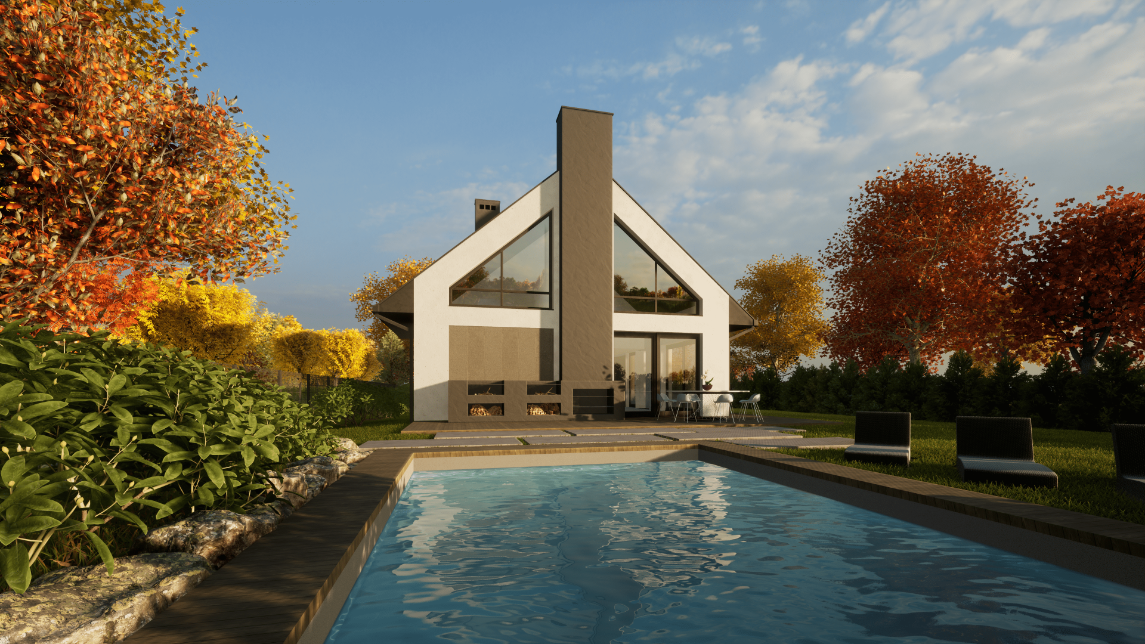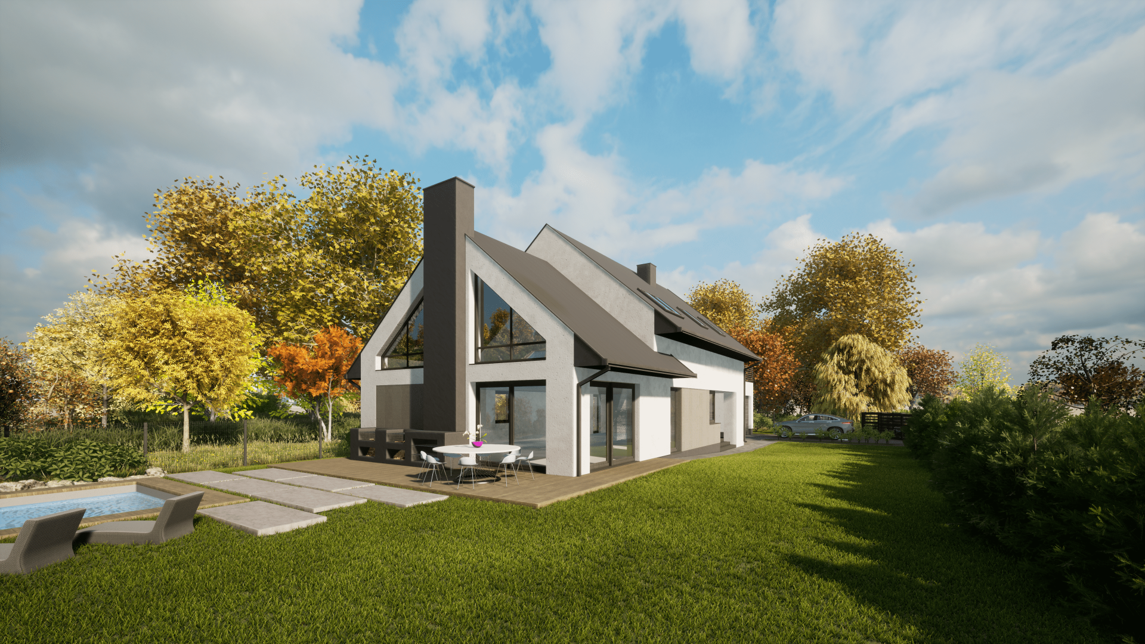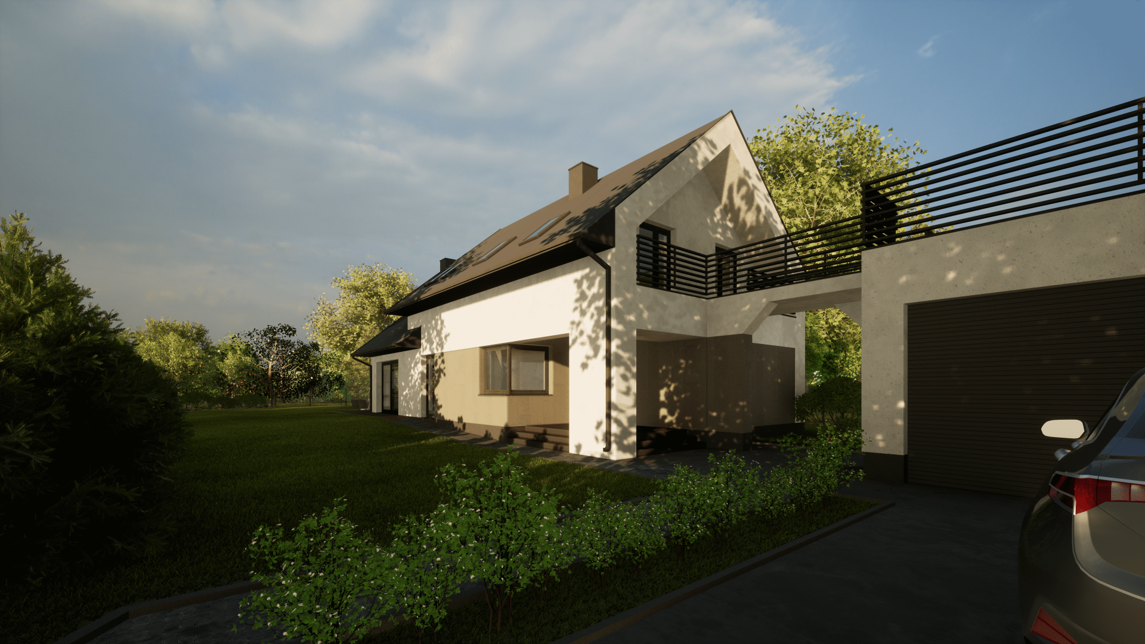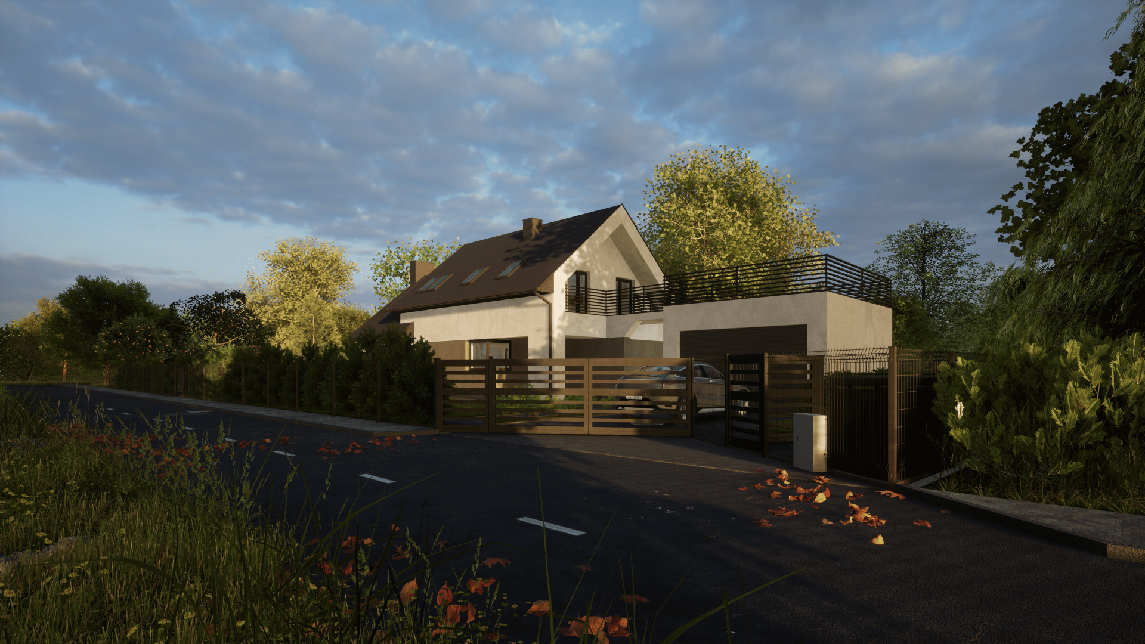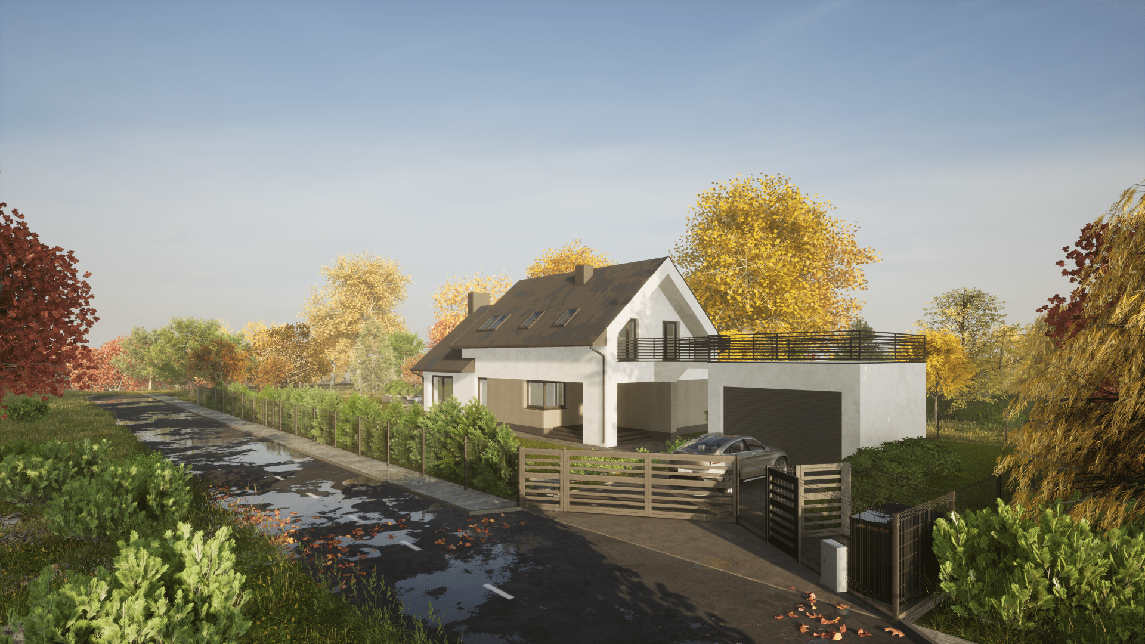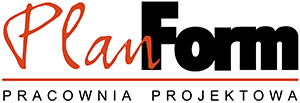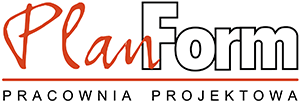072 GOPLANA
Łódź, 230 m2
The single family house projekt was made by our company had two floors. The project included interior design, visualization, architectural plans and sections, construction project, heating project, electrical project, water and sewage project and cost estimate of construction work.
